Midtown Oaks Apartments - Apartment Living in Montgomery, AL
About
Welcome to Midtown Oaks Apartments
3543 Carter Hill Road Montgomery, AL 36111P: 334-281-0029 TTY: 711
Office Hours
Monday through Friday 8:00 AM to 5:00 PM. Saturday 10:00 AM to 5:00 PM.
Discover a range of amenities at Midtown Oaks Apartments in Montgomery, AL, including a shimmering swimming pool, a play area, and a state-of-the-art fitness center. Enjoy peace of mind with disability access, discounts, and 24-hour courtesy patrol. Explore our extensive list of offerings on the amenities page. Schedule a tour today to experience why everyone loves living at Midtown Oaks Apartments.
Midtown Oaks Apartments offers spacious studio, one, two, and three-bedroom apartments for rent with all the amenities to make you feel at home, including balconies or patios for enjoying views and all-electric kitchens for entertaining. Select apartments feature a den or study, and the pet-friendly environment adds to the appeal. Find comfort and convenience at Midtown Oaks!
Welcome to Midtown Oaks Apartments, an ideally located apartment community in Montgomery, Alabama. Explore nearby shops, dining, and entertainment within minutes of Zelda Road and freeways. Our charming community offers convenient access to various amenities, ensuring you can easily reach your desired destinations. Discover the vibrant offerings of Montgomery County at Midtown Oaks!
Floor Plans
0 Bedroom Floor Plan
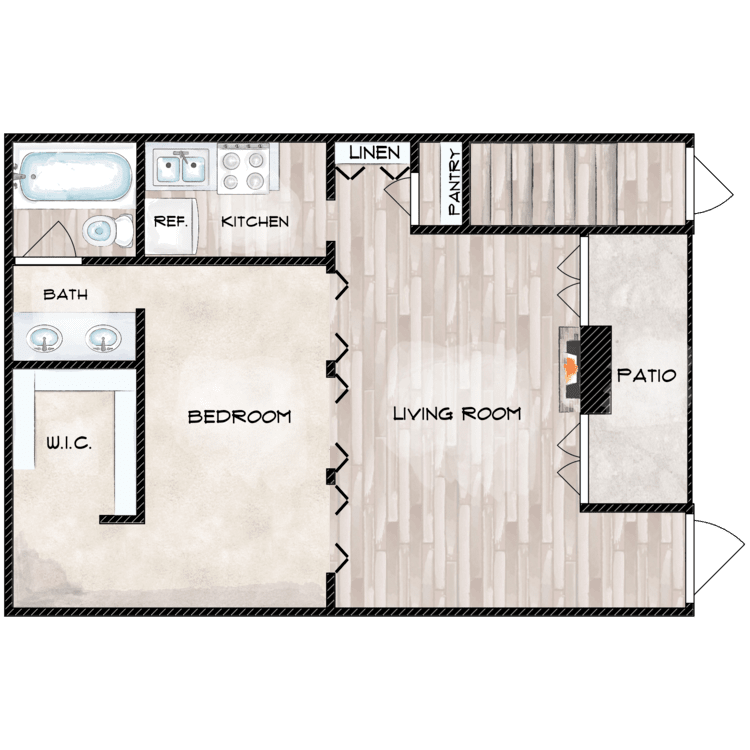
Studio
Details
- Beds: Studio
- Baths: 1
- Square Feet: 600
- Rent: Call for details.
- Deposit: $150
Floor Plan Amenities
- Balcony or Patio
- Carpeted Floors
- Central Air and Heating
- Disability Access
- Dishwasher
- Hardwood Floors
- Mini Blinds
- Refrigerator
* In Select Apartment Homes
1 Bedroom Floor Plan
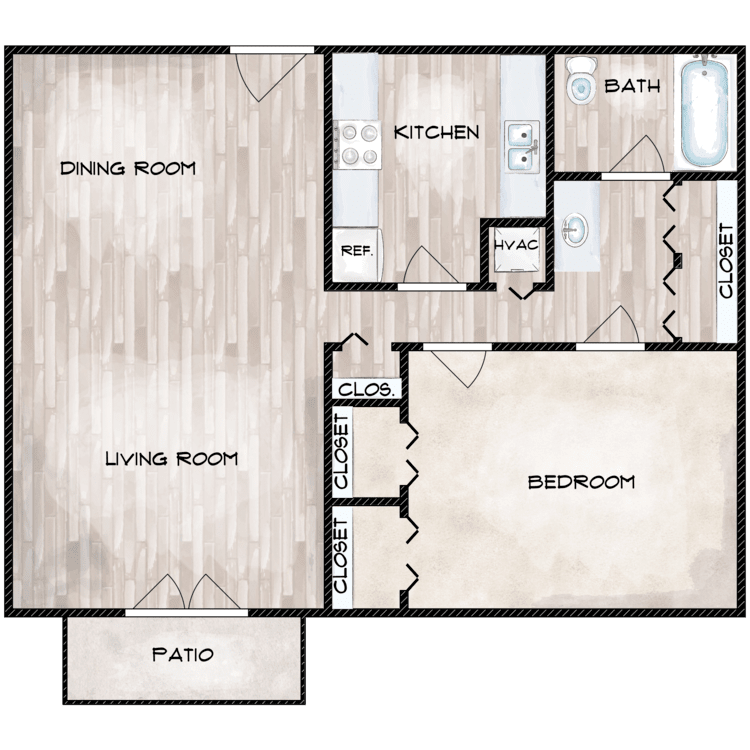
1 Bed 1 Bath
Details
- Beds: 1 Bedroom
- Baths: 1
- Square Feet: 750
- Rent: $600
- Deposit: $150
Floor Plan Amenities
- Balcony or Patio
- Cable Ready
- Ceiling Fans
- Central Air and Heating
- Dishwasher
- Refrigerator
- Vertical Blinds
- Walk-In Closets
* In Select Apartment Homes
Floor Plan Photos
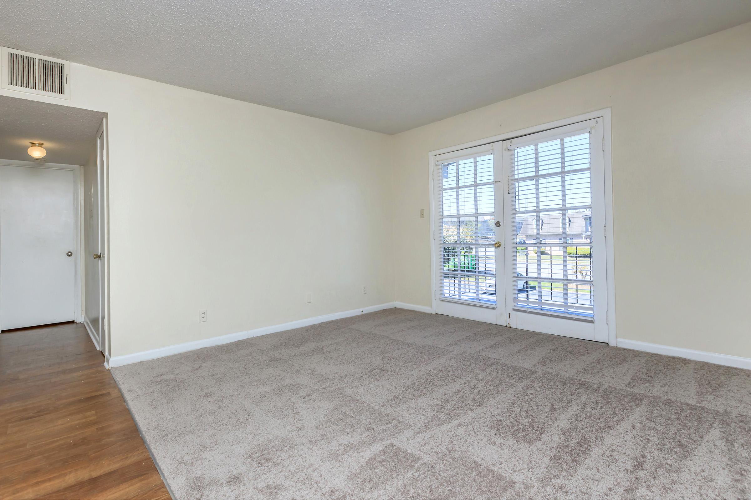
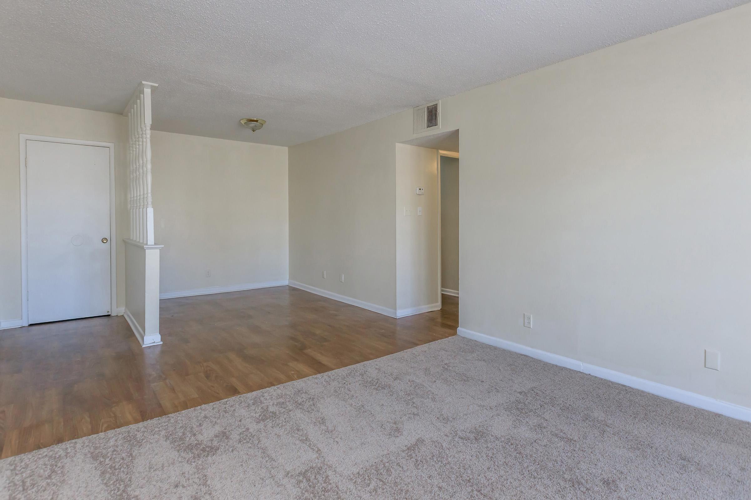
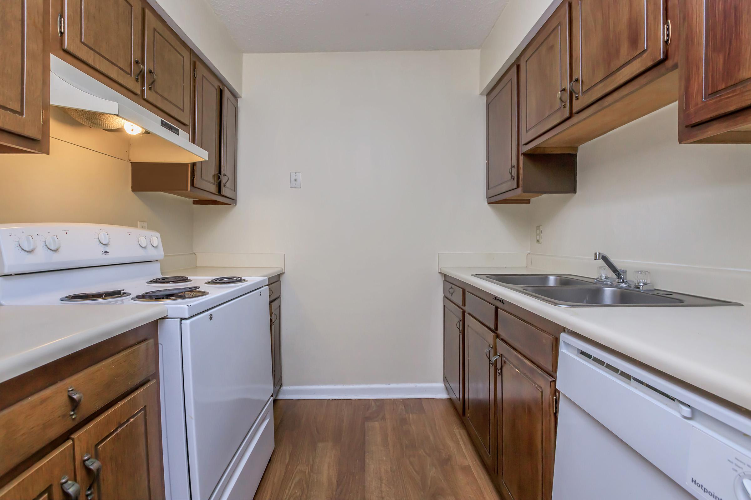
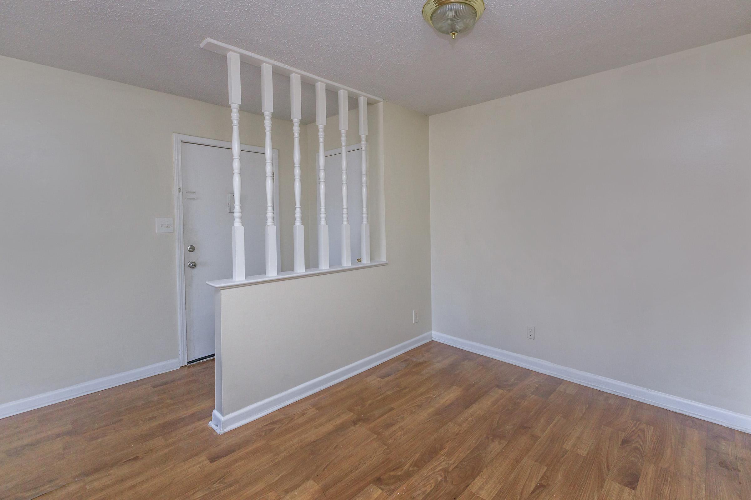
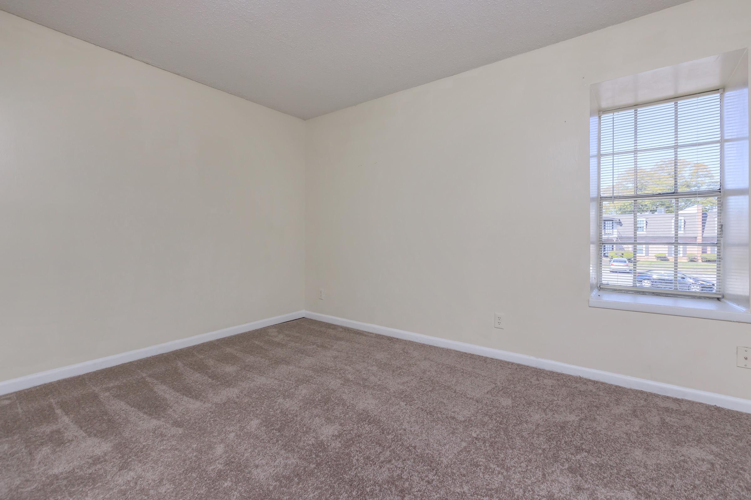
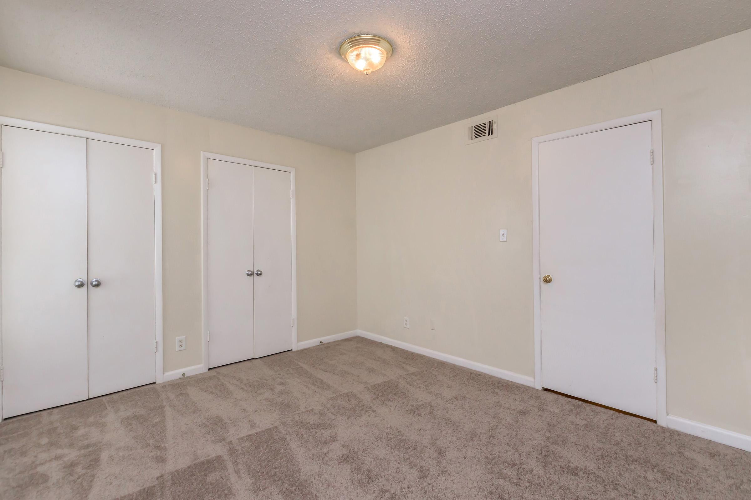
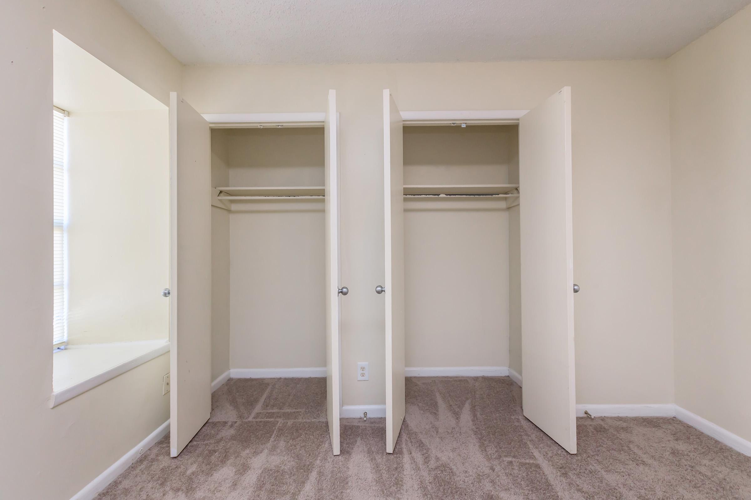
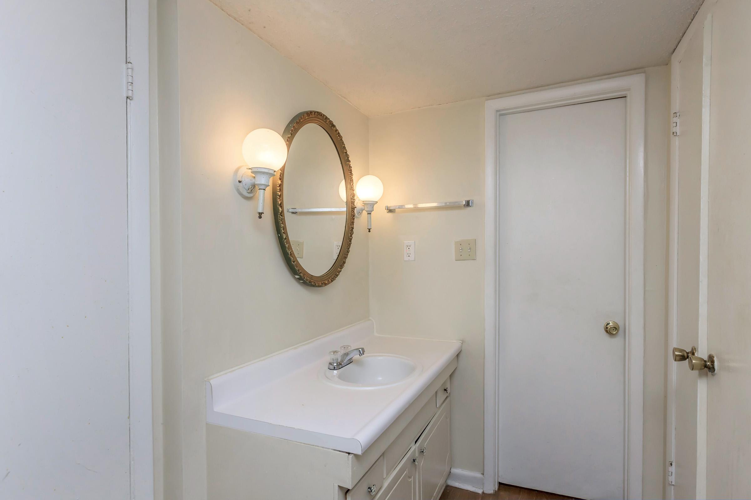
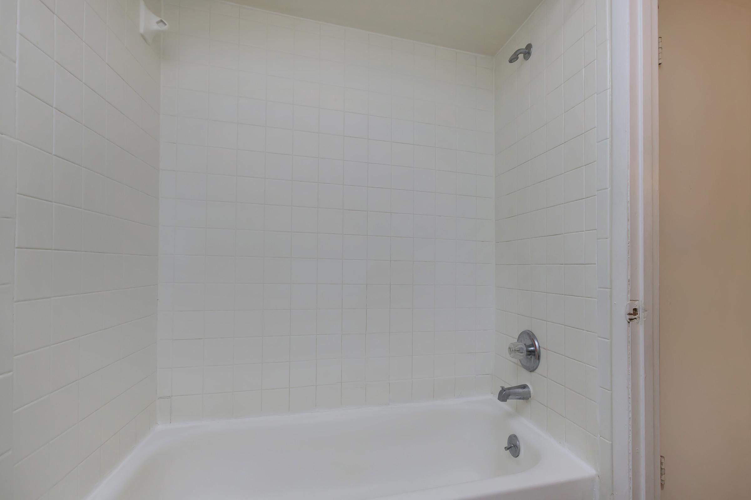
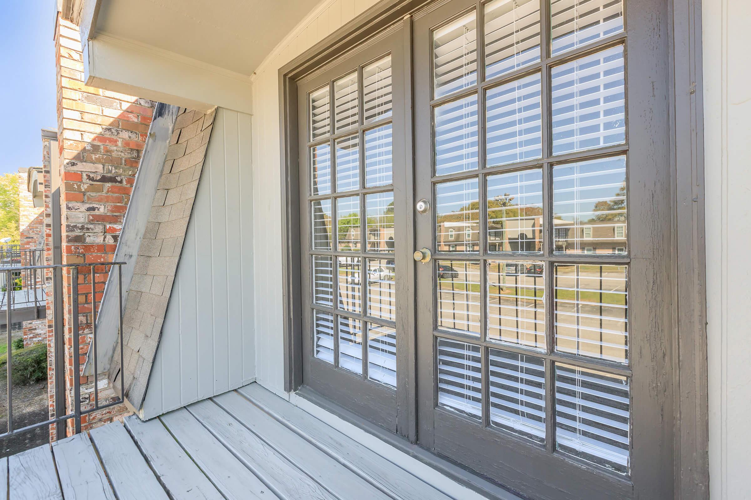
2 Bedroom Floor Plan
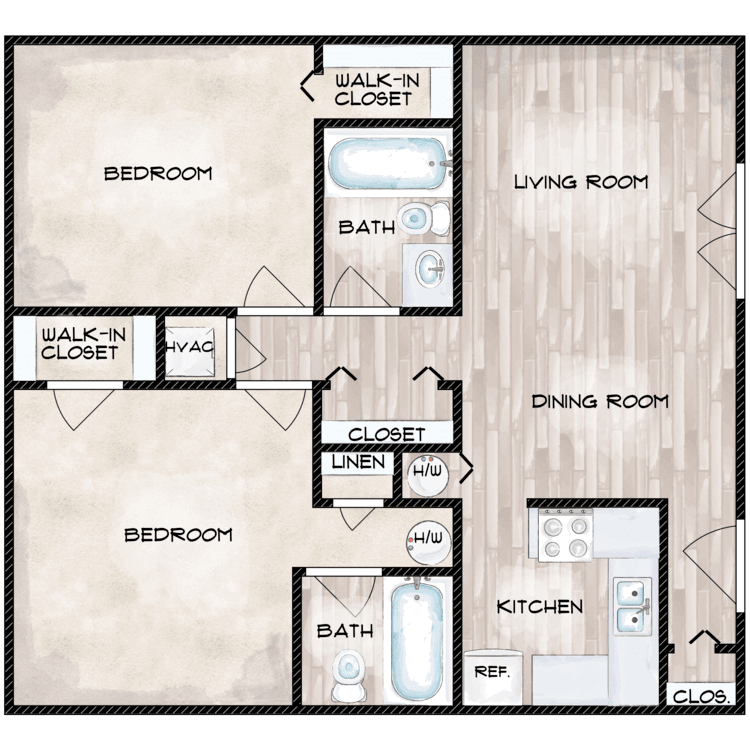
2 Bed 1 Bath
Details
- Beds: 2 Bedrooms
- Baths: 1
- Square Feet: 918
- Rent: $640
- Deposit: $250
Floor Plan Amenities
- Balcony or Patio
- Cable Ready
- Ceiling Fans
- Central Air and Heating
- Dishwasher
- Refrigerator
- Vertical Blinds
- Walk-In Closets
* In Select Apartment Homes
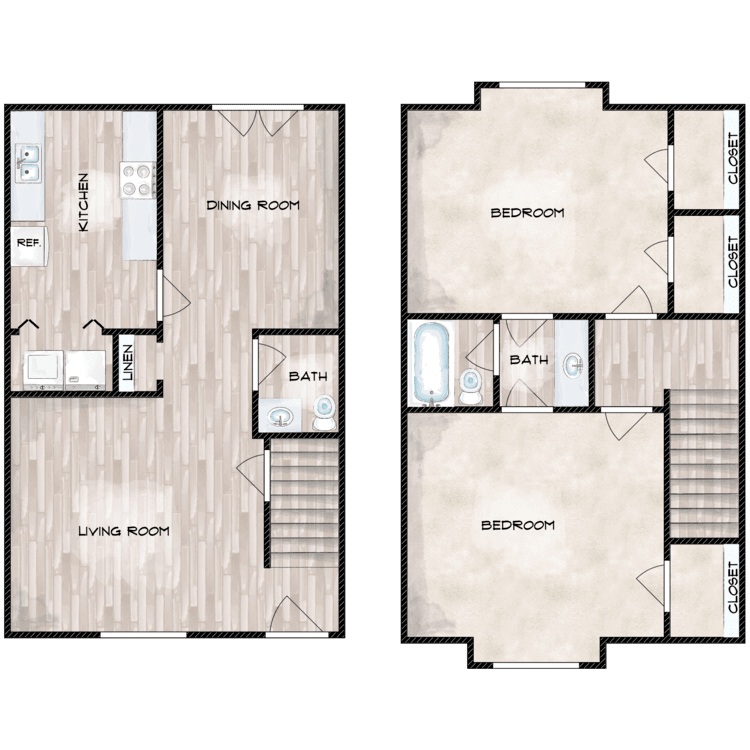
2 Bed 1.5 Bath TH
Details
- Beds: 2 Bedrooms
- Baths: 1.5
- Square Feet: 1150
- Rent: $750
- Deposit: $250
Floor Plan Amenities
- Balcony or Patio
- Cable Ready
- Central Air and Heating
- Den or Study
- Mini Blinds
- Refrigerator
- Vertical Blinds
* In Select Apartment Homes
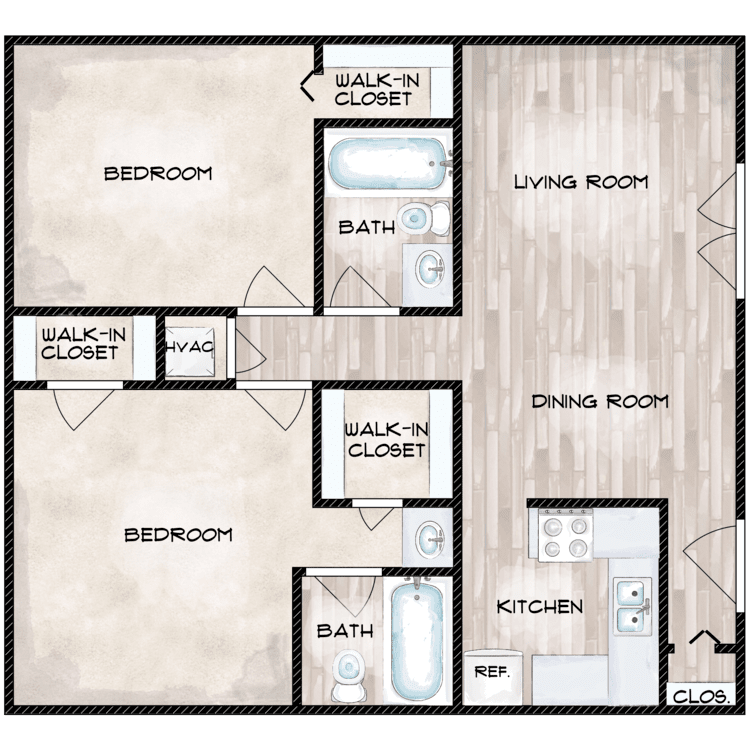
2 Bed 2 Bath A
Details
- Beds: 2 Bedrooms
- Baths: 2
- Square Feet: 930
- Rent: $660
- Deposit: $250
Floor Plan Amenities
- Balcony or Patio
- Cable Ready
- Central Air and Heating
- Den or Study
- Mini Blinds
- Refrigerator
- Vertical Blinds
* In Select Apartment Homes
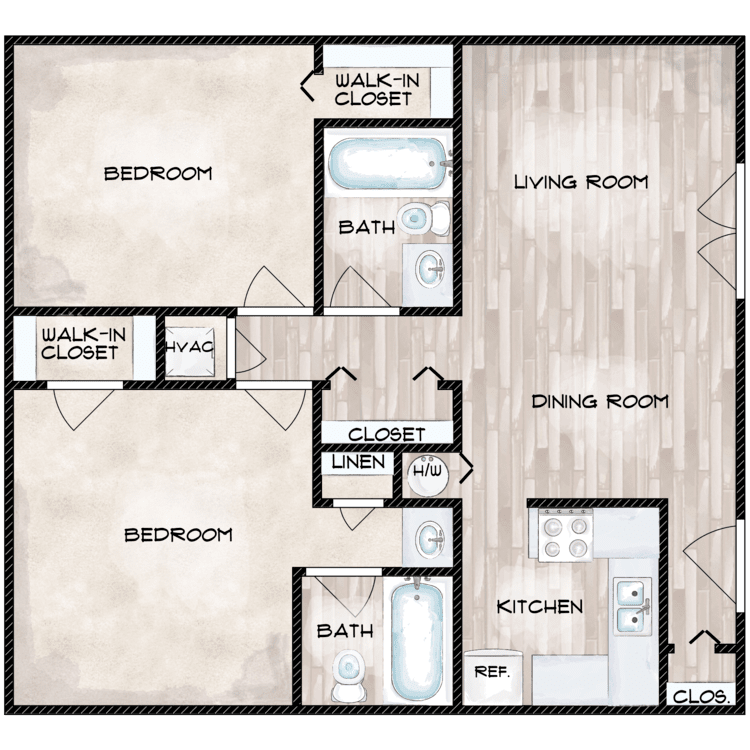
2 Bed 2 Bath B
Details
- Beds: 2 Bedrooms
- Baths: 2
- Square Feet: 950
- Rent: $690
- Deposit: $250
Floor Plan Amenities
- Balcony or Patio
- Cable Ready
- Central Air and Heating
- Den or Study
- Mini Blinds
- Refrigerator
- Vertical Blinds
* In Select Apartment Homes
3 Bedroom Floor Plan
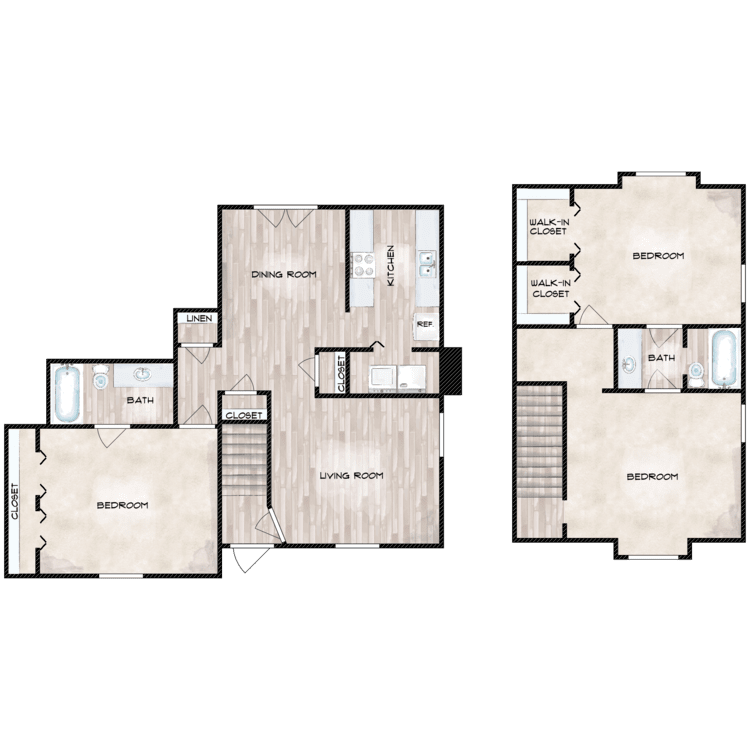
3 Bed 2 Bath
Details
- Beds: 3 Bedrooms
- Baths: 2
- Square Feet: 1490
- Rent: $850
- Deposit: $350
Floor Plan Amenities
- Balcony or Patio
- Cable Ready
- Central Air and Heating
- Den or Study
- Mini Blinds
- Refrigerator
- Vertical Blinds
* In Select Apartment Homes
Show Unit Location
Select a floor plan or bedroom count to view those units on the overhead view on the site map. If you need assistance finding a unit in a specific location please call us at 334-281-0029 TTY: 711.

Unit: H103
- 2 Bed, 1 Bath
- Availability:Now
- Rent:$640
- Square Feet:918
- Floor Plan:2 Bed 1 Bath
Unit: G203
- 2 Bed, 1 Bath
- Availability:Now
- Rent:$640
- Square Feet:918
- Floor Plan:2 Bed 1 Bath
Unit: H108
- 2 Bed, 1 Bath
- Availability:Now
- Rent:$640
- Square Feet:918
- Floor Plan:2 Bed 1 Bath
Unit: R106
- 2 Bed, 2 Bath
- Availability:Now
- Rent:$690
- Square Feet:950
- Floor Plan:2 Bed 2 Bath B
Unit: U103
- 2 Bed, 2 Bath
- Availability:Now
- Rent:$690
- Square Feet:950
- Floor Plan:2 Bed 2 Bath B
Unit: T103
- 2 Bed, 2 Bath
- Availability:Now
- Rent:$690
- Square Feet:950
- Floor Plan:2 Bed 2 Bath B
Unit: I201
- 2 Bed, 2 Bath
- Availability:Now
- Rent:$660
- Square Feet:930
- Floor Plan:2 Bed 2 Bath A
Unit: I101
- 2 Bed, 2 Bath
- Availability:Now
- Rent:$660
- Square Feet:930
- Floor Plan:2 Bed 2 Bath A
Unit: I102
- 2 Bed, 2 Bath
- Availability:Now
- Rent:$660
- Square Feet:930
- Floor Plan:2 Bed 2 Bath A
Unit: N8
- 2 Bed, 1.5 Bath
- Availability:2025-12-01
- Rent:$750
- Square Feet:1150
- Floor Plan:2 Bed 1.5 Bath TH
Unit: N2
- 2 Bed, 1.5 Bath
- Availability:2025-12-01
- Rent:$750
- Square Feet:1150
- Floor Plan:2 Bed 1.5 Bath TH
Unit: N7
- 2 Bed, 1.5 Bath
- Availability:2025-12-01
- Rent:$750
- Square Feet:1150
- Floor Plan:2 Bed 1.5 Bath TH
Unit: L4
- 3 Bed, 2 Bath
- Availability:2025-12-01
- Rent:$850
- Square Feet:1490
- Floor Plan:3 Bed 2 Bath
Unit: F102
- 1 Bed, 1 Bath
- Availability:Now
- Rent:$600
- Square Feet:750
- Floor Plan:1 Bed 1 Bath
Unit: A103
- 1 Bed, 1 Bath
- Availability:Now
- Rent:$600
- Square Feet:750
- Floor Plan:1 Bed 1 Bath
Unit: A210
- 1 Bed, 1 Bath
- Availability:Now
- Rent:$600
- Square Feet:750
- Floor Plan:1 Bed 1 Bath
Amenities
Explore what your community has to offer
Community Amenities
- Disability Access
- Easy Access to Freeways
- Easy Access to Shopping
- Guest Parking
- Laundry Facility
- On-call Maintenance
- Play Area
- Shimmering Swimming Pool
- State-of-the-art Fitness Center
Apartment Features
- Balcony or Patio
- Cable Ready*
- Carpeted Floors
- Ceiling Fans*
- Central Air and Heating
- Den or Study
- Disability Access*
- Dishwasher
- Full-size Washer and Dryer in Home*
- Hardwood Floors
- Mini Blinds
- Oven with Range
- Refrigerator
- Vertical Blinds
- Walk-In Closets
* In Select Apartment Homes
Pet Policy
Pets Welcome Upon Approval. Breed restrictions apply. No aggressive breeds. Limit of 2 pets per home. Maximum adult weight is 40 pounds. Non-refundable pet fee is $300 per pet. Monthly pet rent is $25 per pet. Please Call Office For Details.
Photos
Amenities
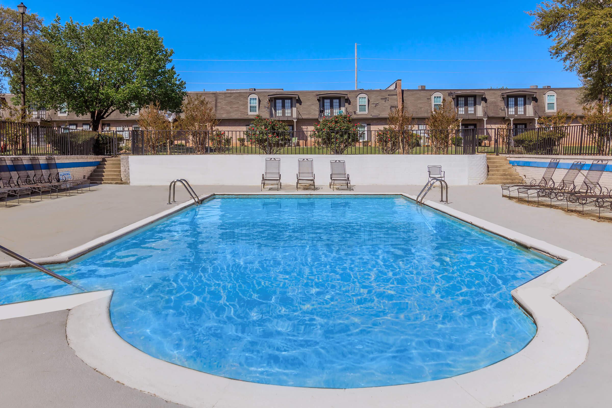
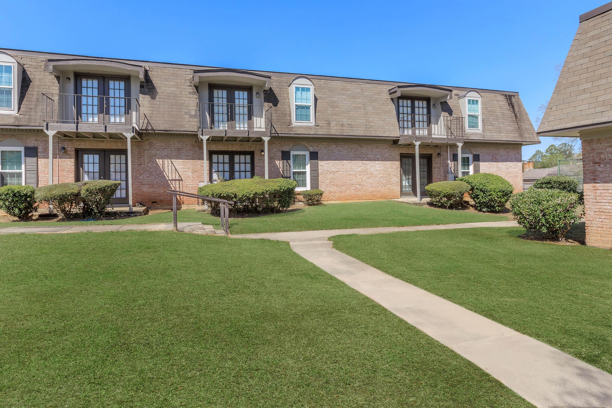
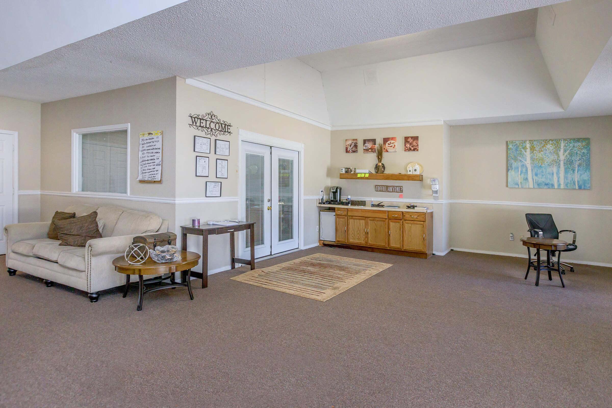
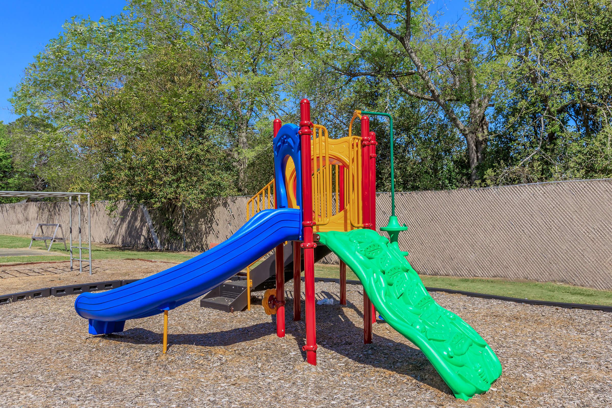
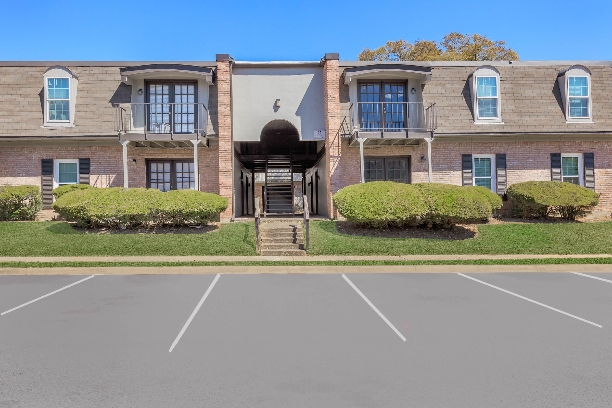
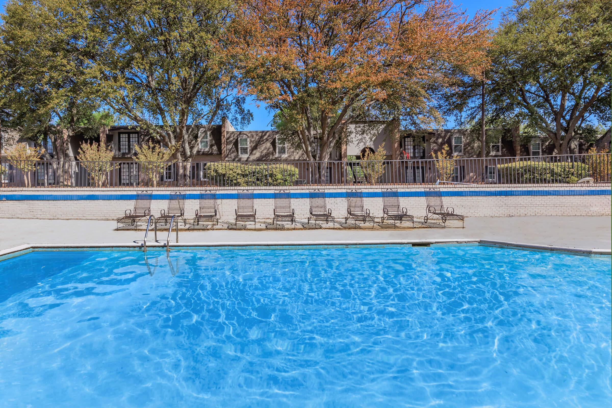
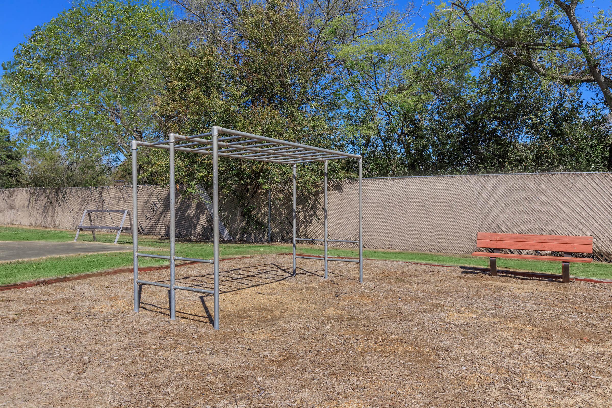
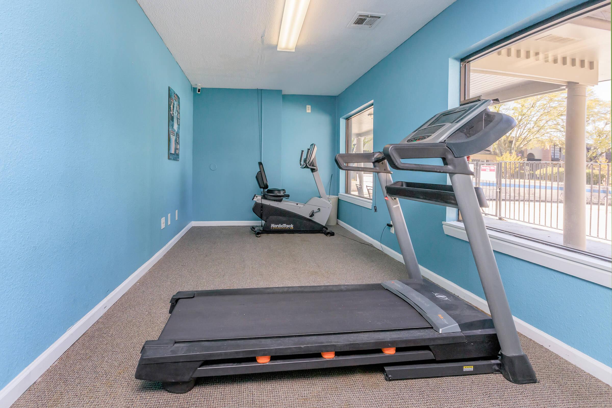
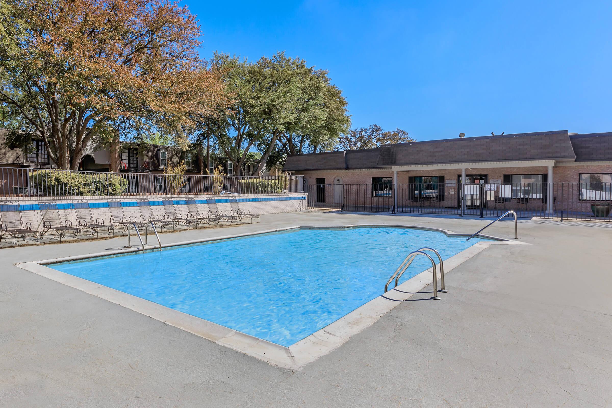
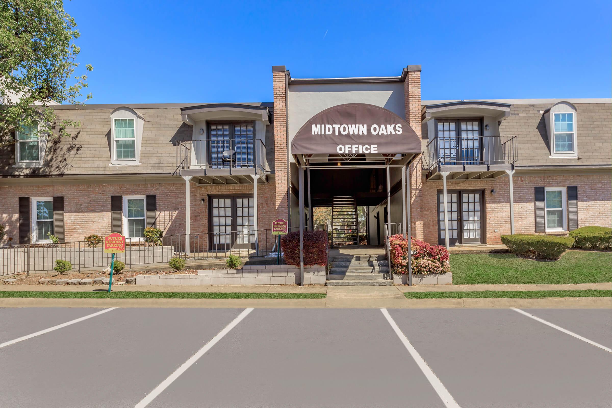
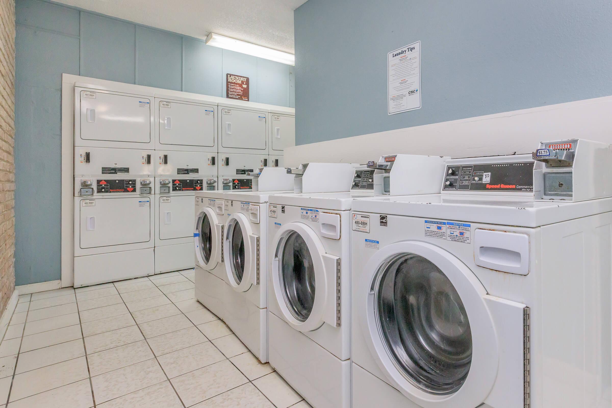
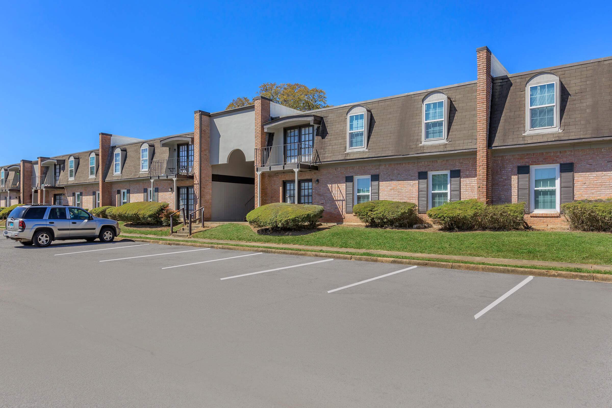
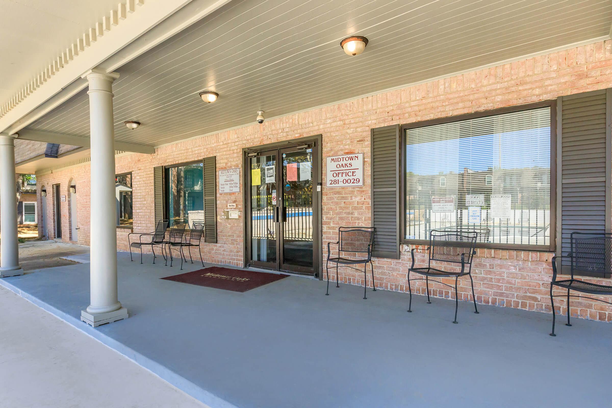
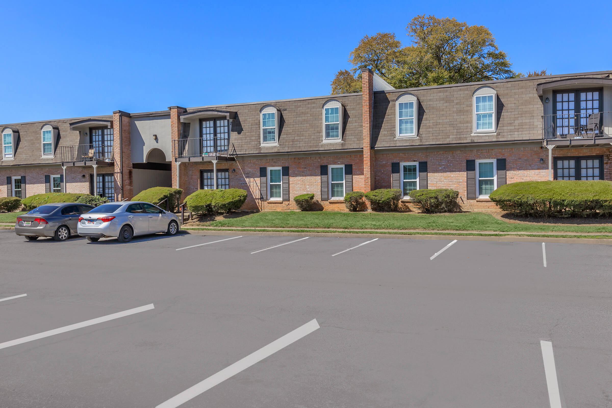
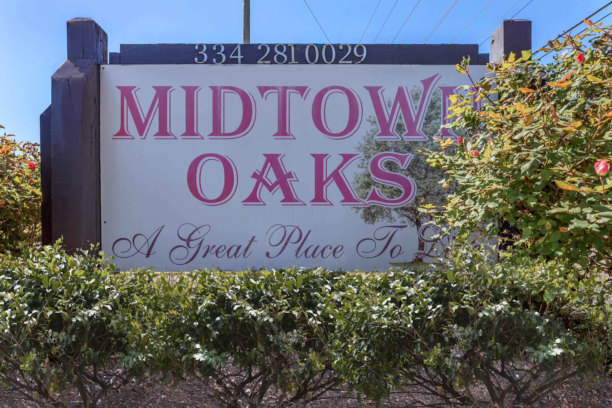
1 Bed 1 Bath










Neighborhood
Points of Interest
Midtown Oaks Apartments
Located 3543 Carter Hill Road Montgomery, AL 36111Bank
Elementary School
Entertainment
Fitness Center
High School
Middle School
Post Office
Preschool
Restaurant
Salons
Shopping
Shopping Center
University
Contact Us
Come in
and say hi
3543 Carter Hill Road
Montgomery,
AL
36111
Phone Number:
334-281-0029
TTY: 711
Office Hours
Monday through Friday 8:00 AM to 5:00 PM. Saturday 10:00 AM to 5:00 PM.